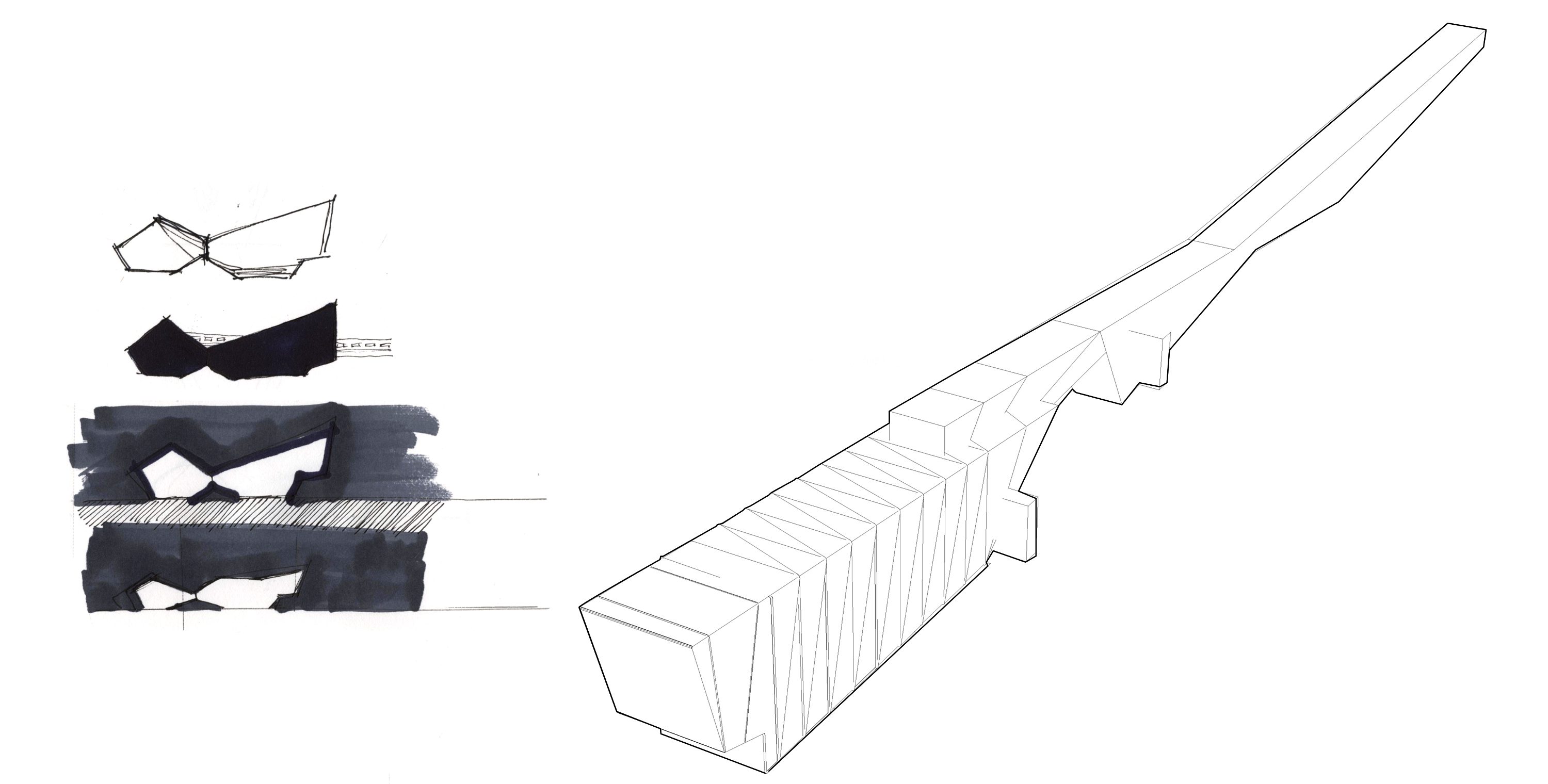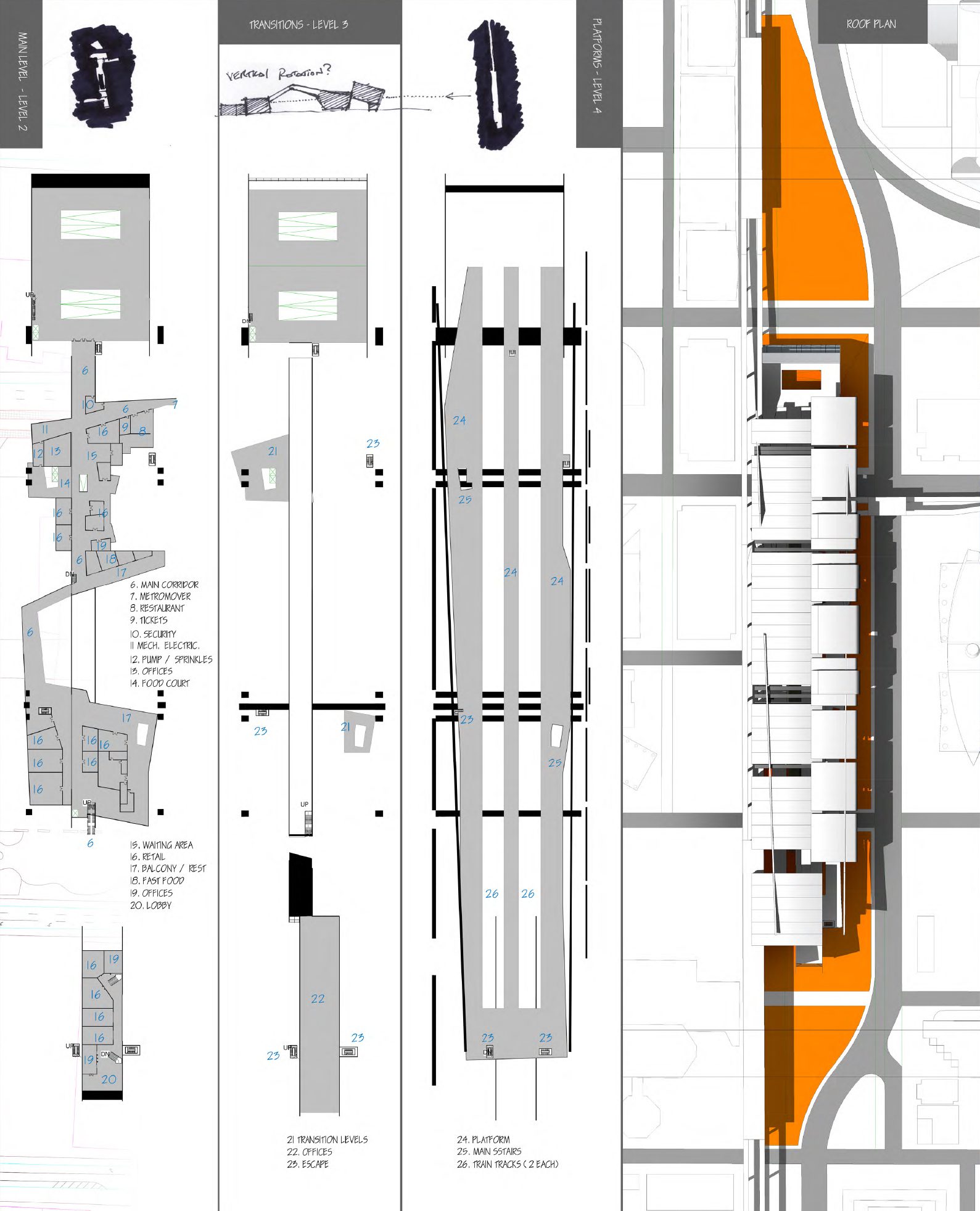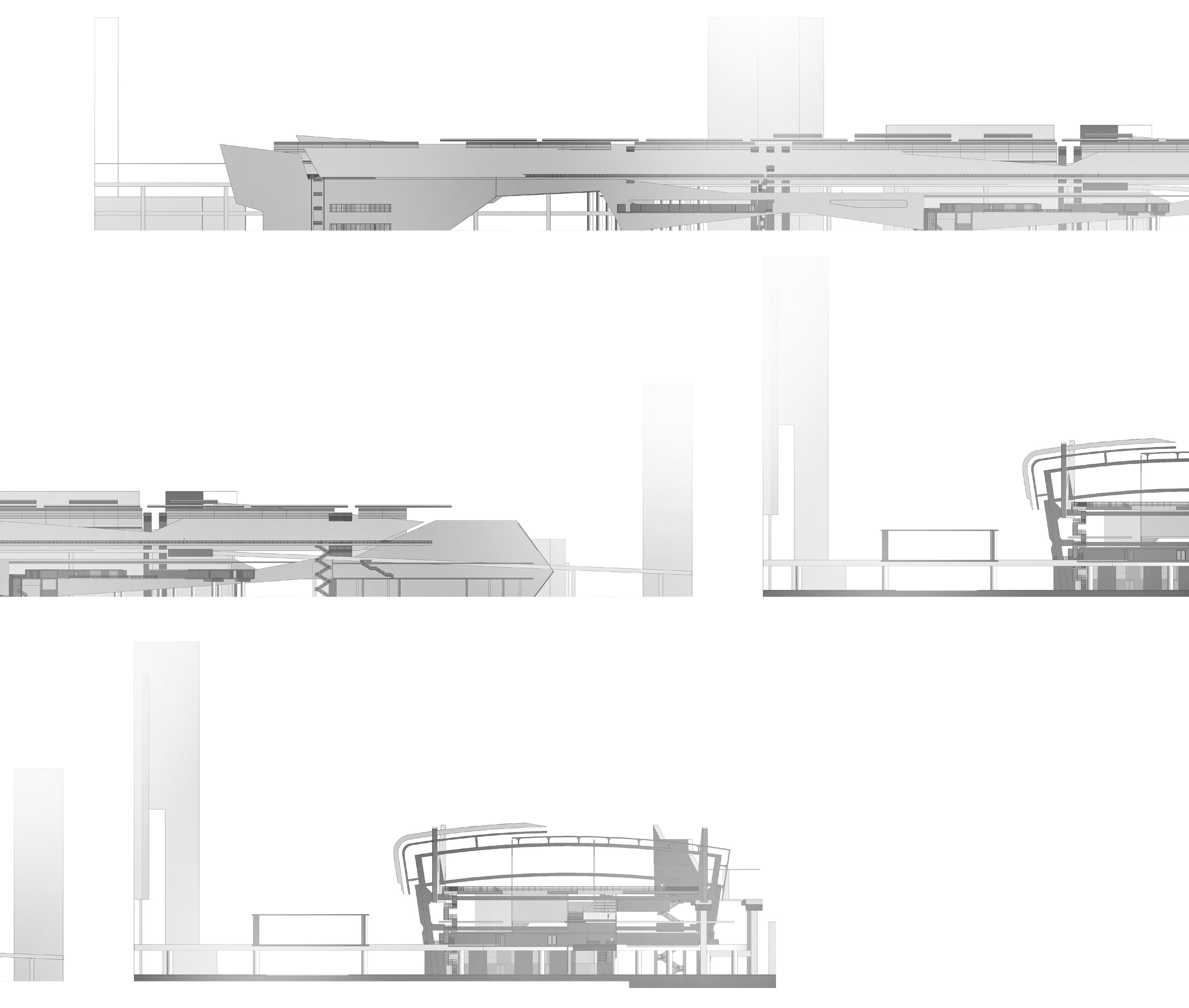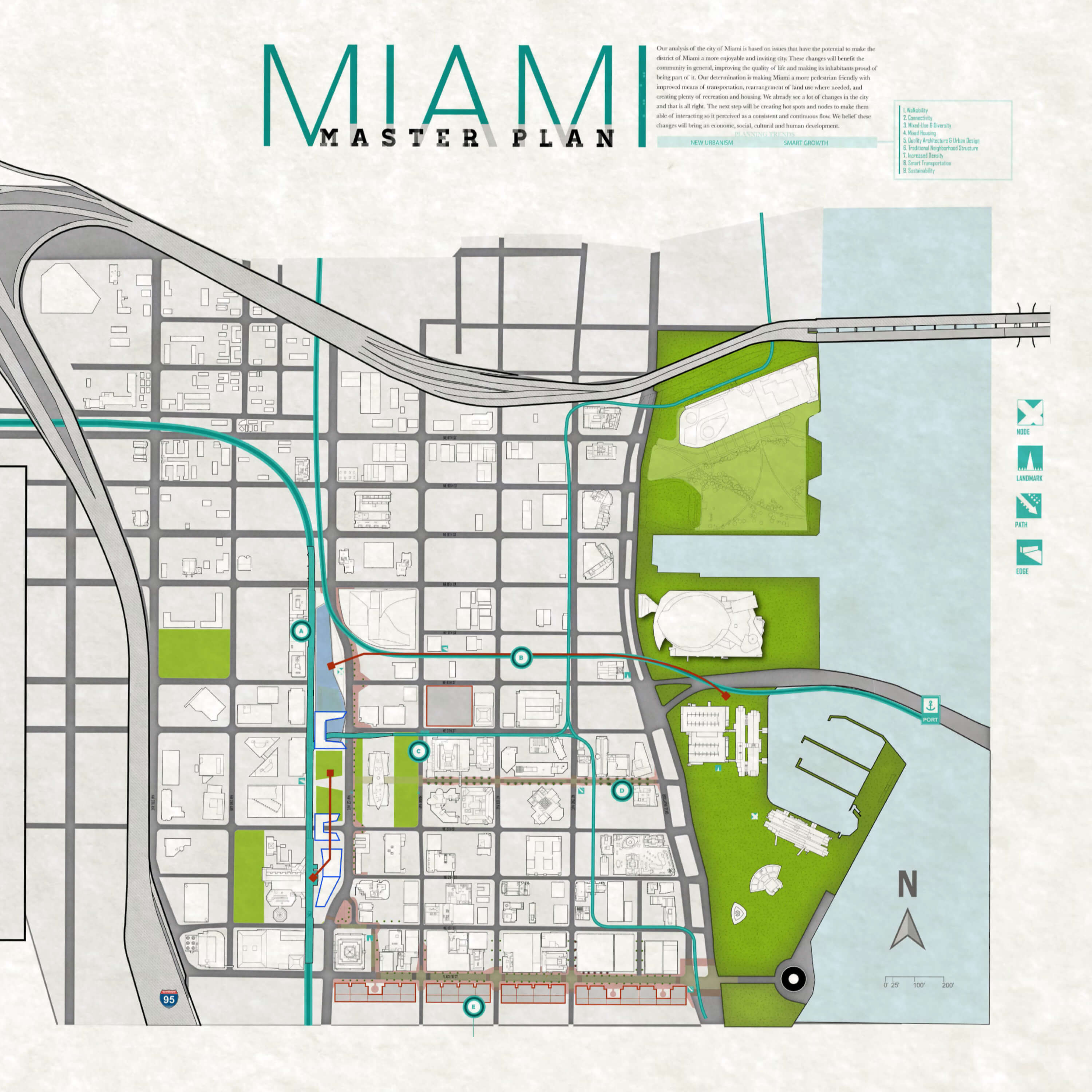Soliloquy










Author
Victor Coronel
Date
November 14, 2014
Category
ArchitectureAbout This Project
Very conceptual project developed in two weeks using Revit, Sketchup, and Rhino. Diagrams are to represent the city image and its elements (node, path, district, edge, landmark) in the context of the city. This project includes a City Master Plan for the Train Station Concept in Miami, FL.



