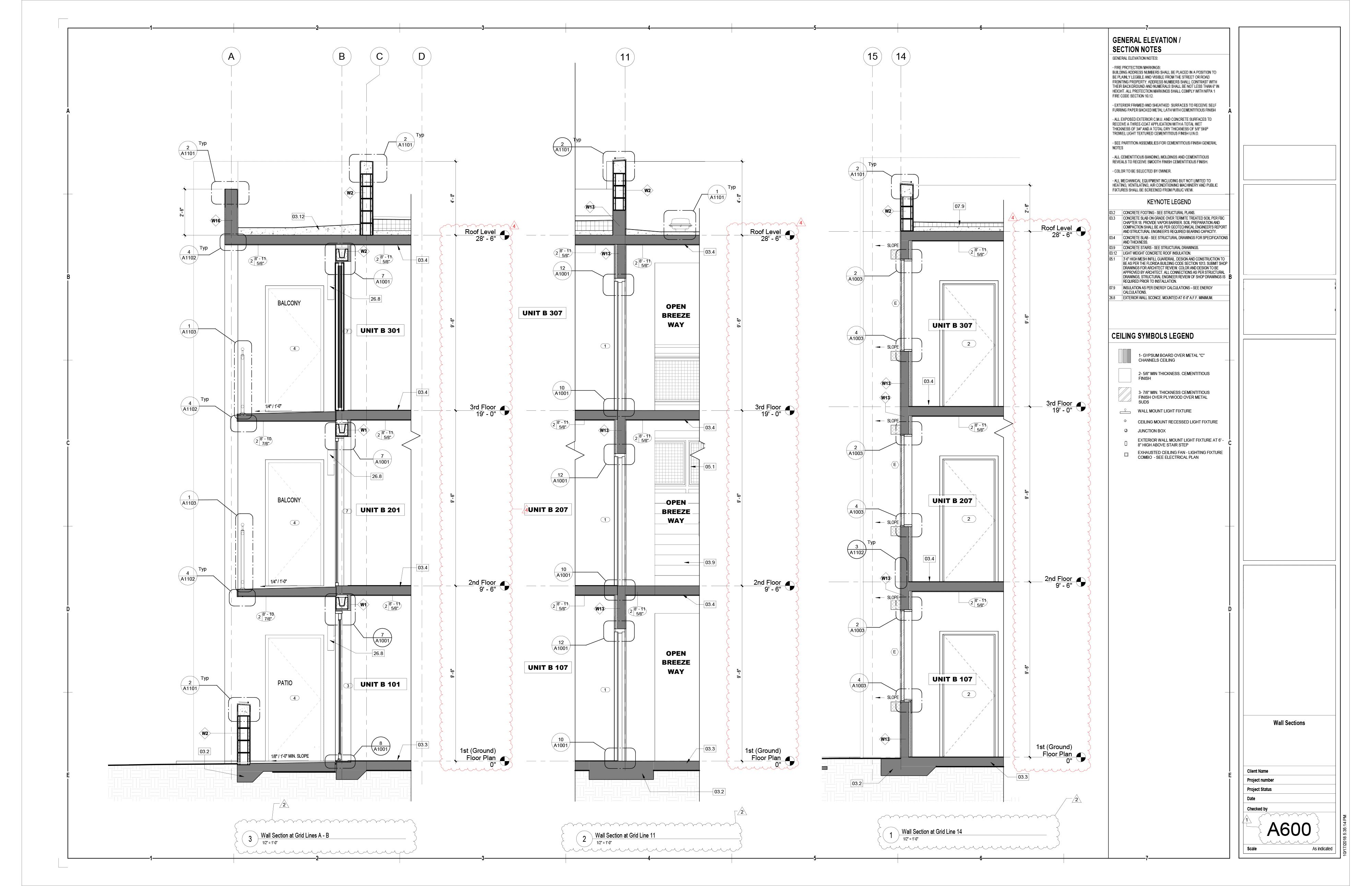GARDEN STYLE APARTMENTS: THREE STORY SPRINKLERED FLAT OVER FLAT APARTMENT BUILDING.
* These sheets are part of a complete building set with the sole purpose to illustrate the clarity and consistency of my drafting skills, organization, and attention to details. Some information has been blurred out or removed intentionally.
Garden Style Apartments
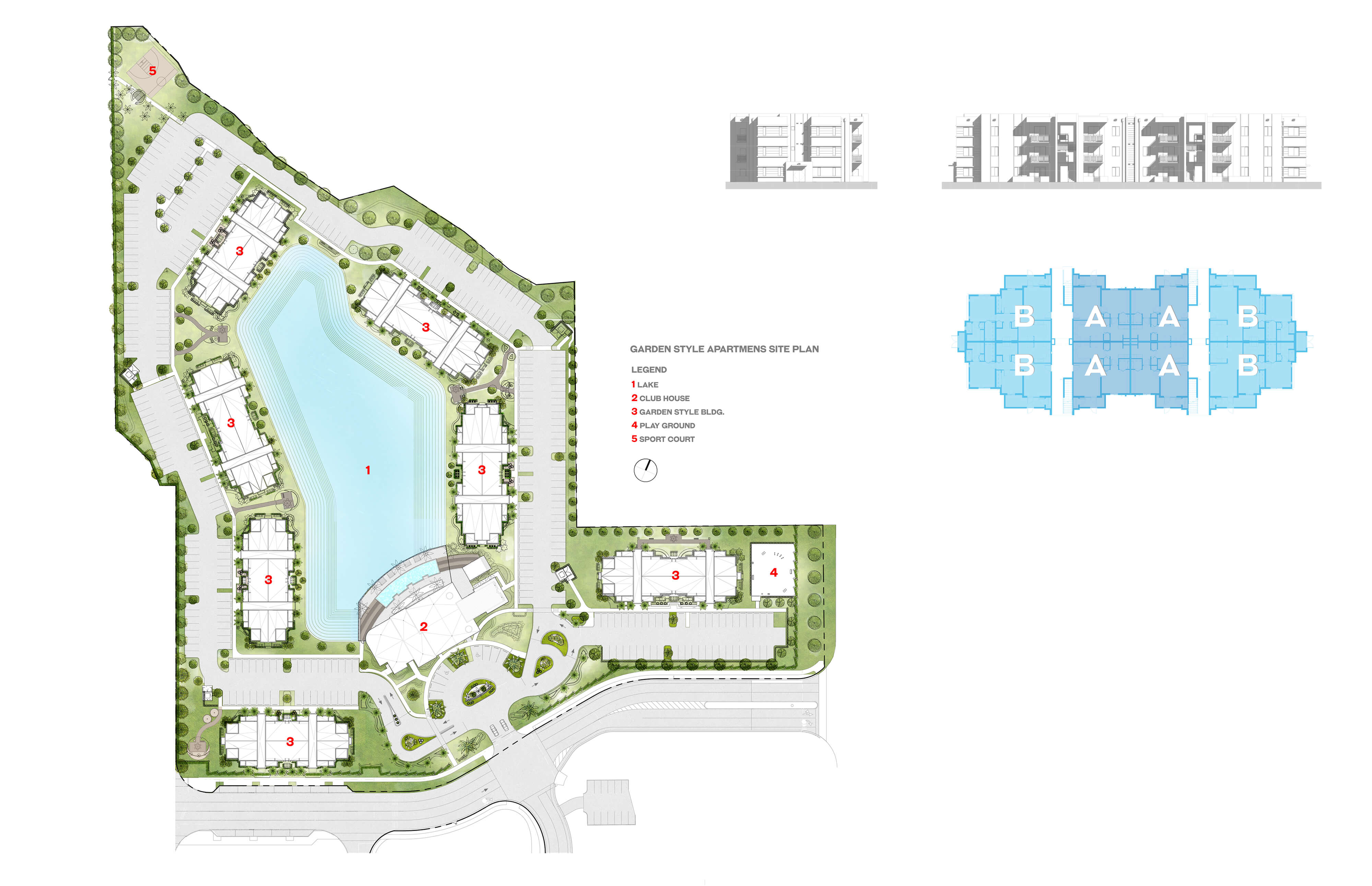
Garden Style Apartments. Site Plan.
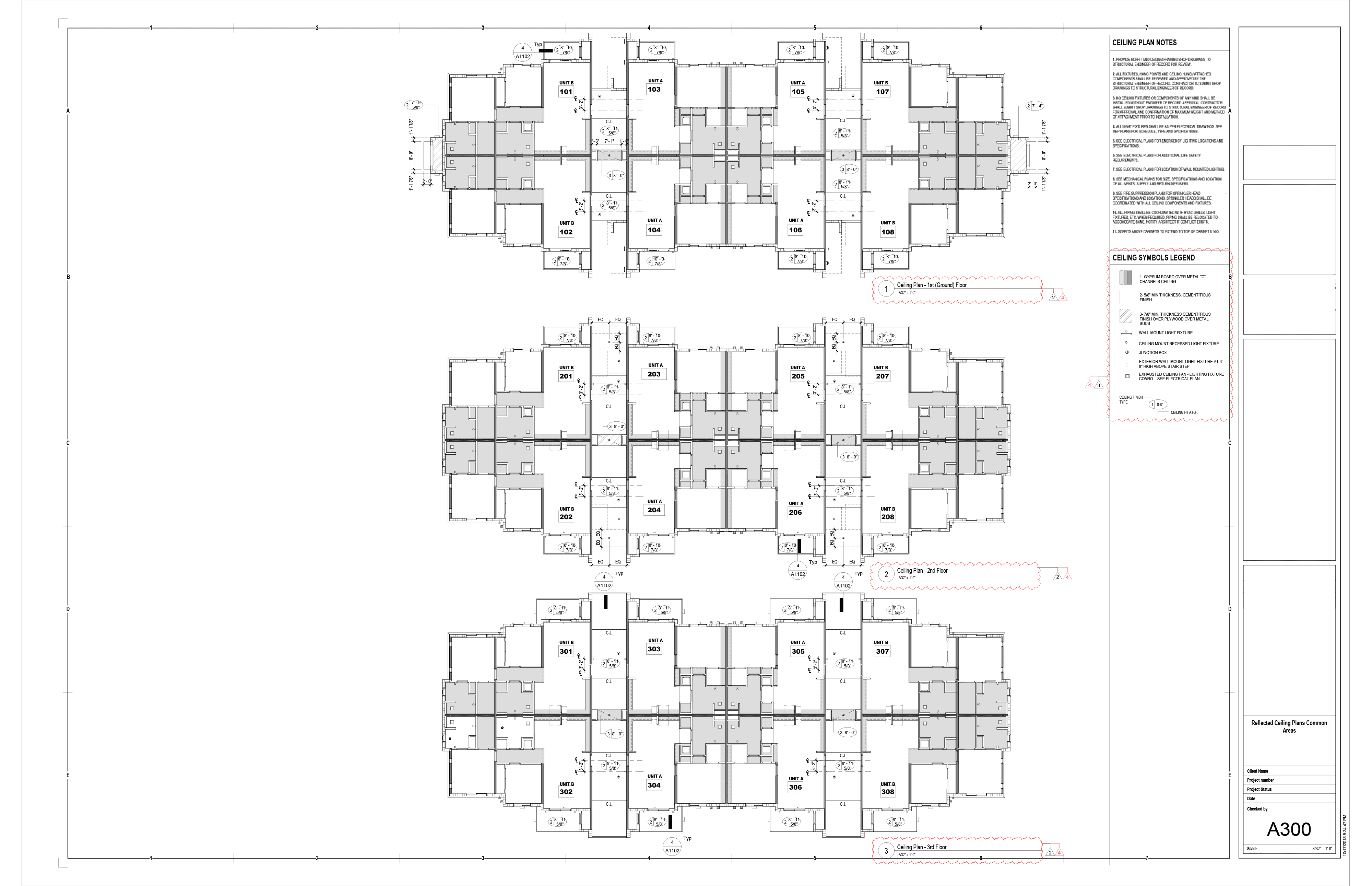
Garden Style Apartments. Typical Floor Plan
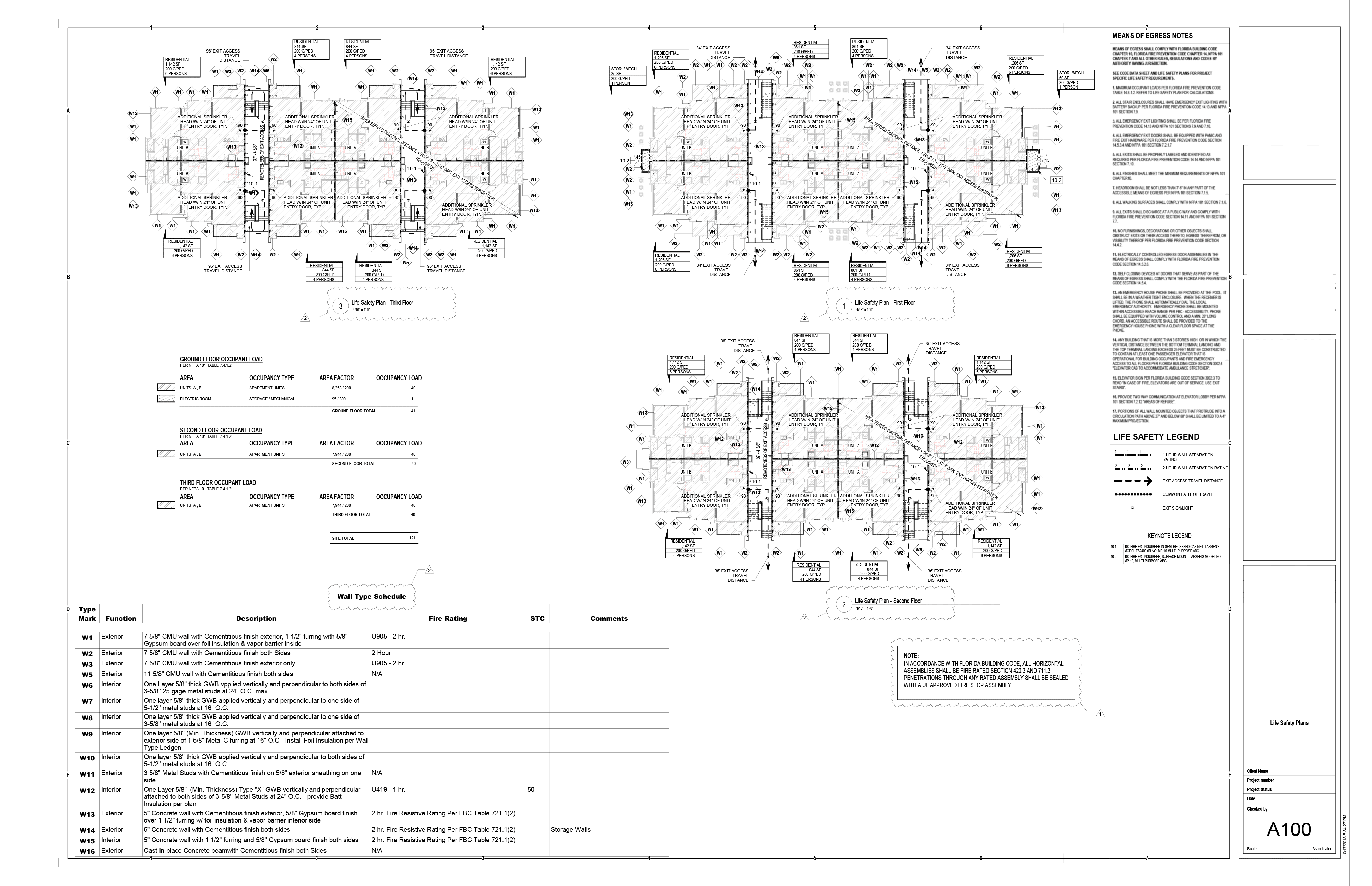
Garden Style Apartments. Life Safety Plan

Garden Style Apartments. Typical Ceiling Plan
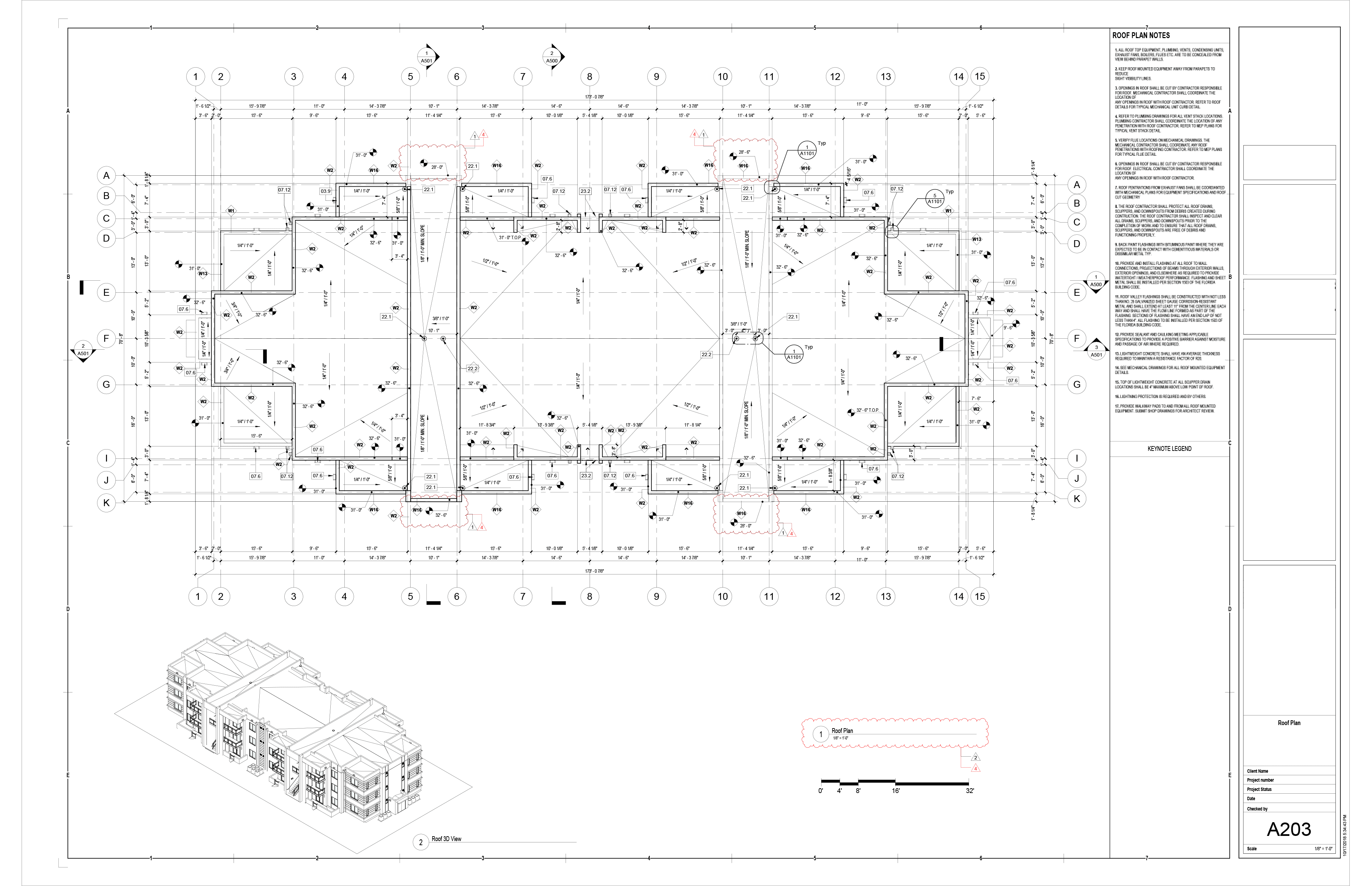
Garden Style Apartments. Roof Plan.
.
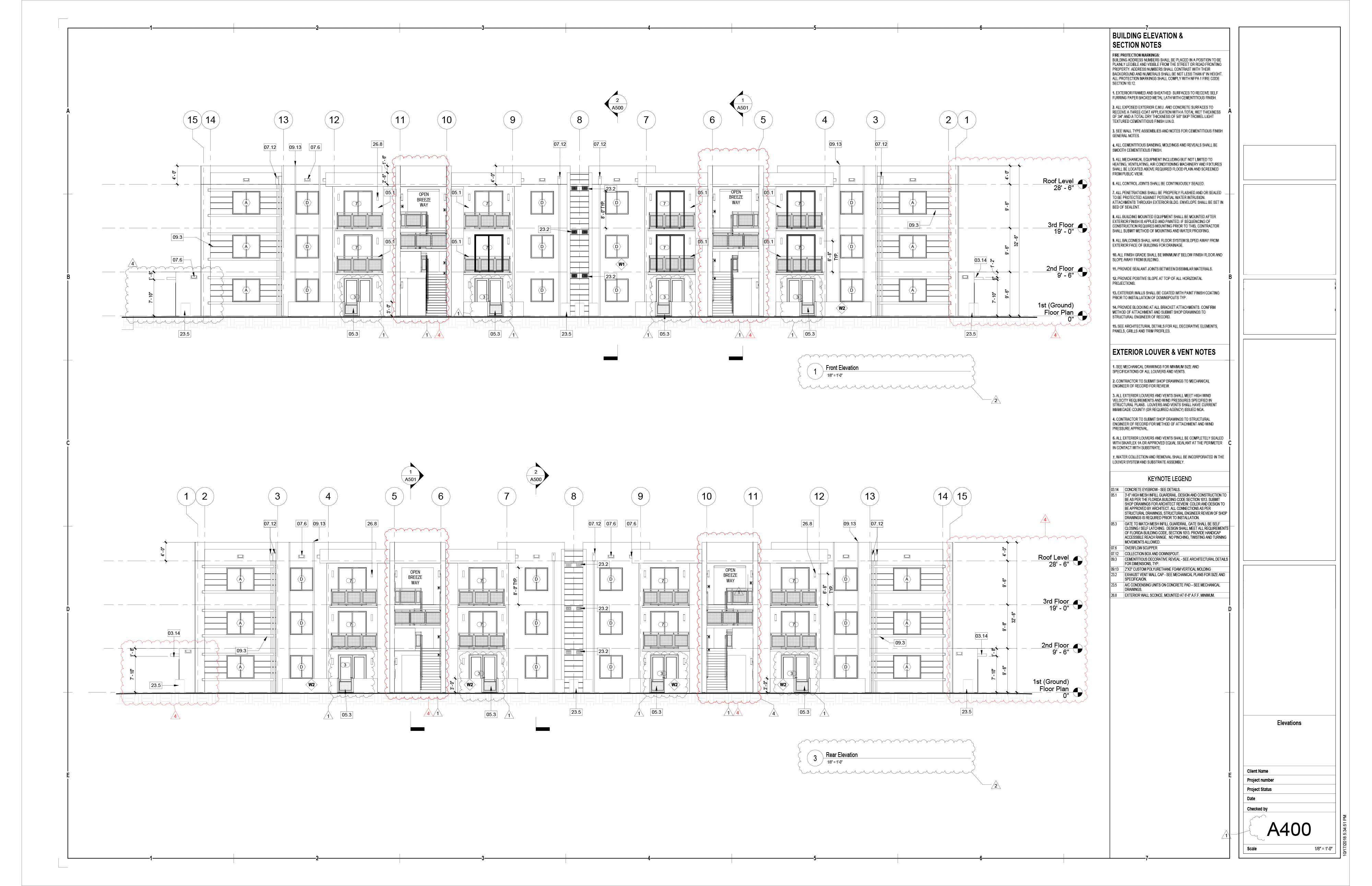
Garden Style Apartments. Elevations.
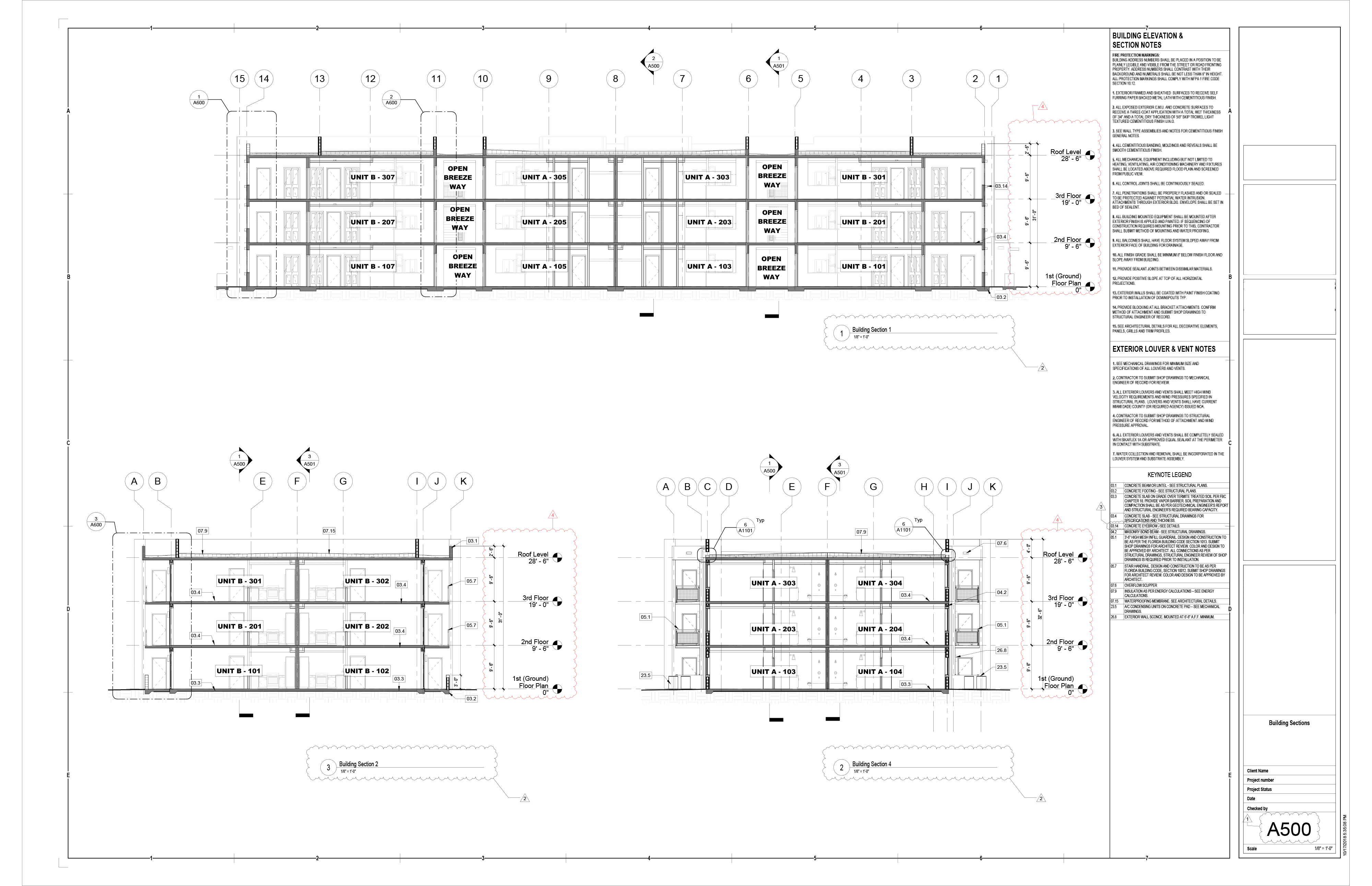
Garden Style Apartments. Sections.
