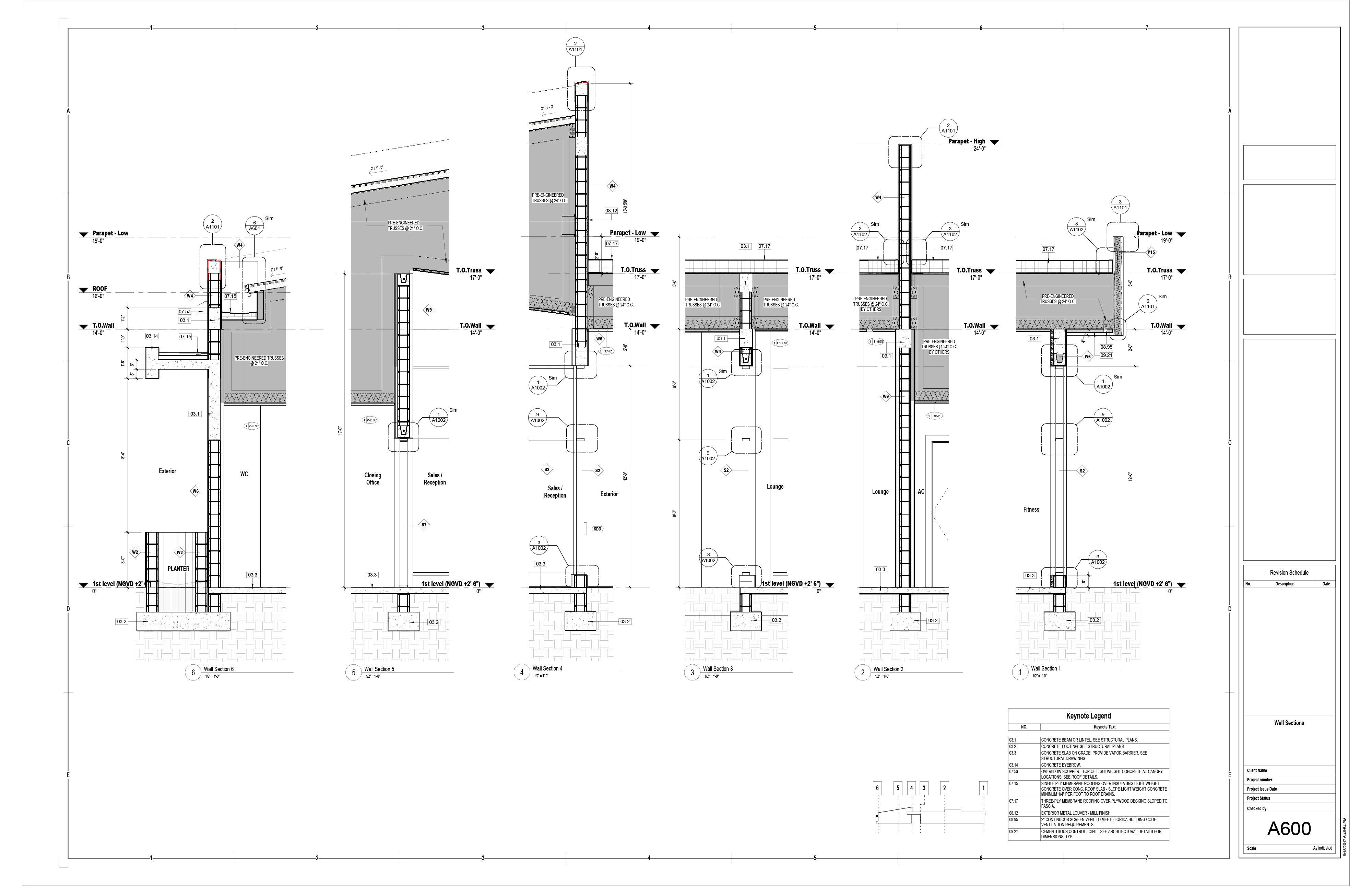CLUBHO– USE AND LEASING OFFICE BUILDING: ONE STORY SPRINKLERED BUILDING TYPE VB WITH AMENITIES , POOL, SUMMER KITCHEN AND BUSINESS AREA.
* These sheets are part of a complete building set with the sole purpose to illustrate the clarity and consistency of my drafting skills, organization, and attention to details. Some information has been blurred out or removed intentionally.
Clubhouse
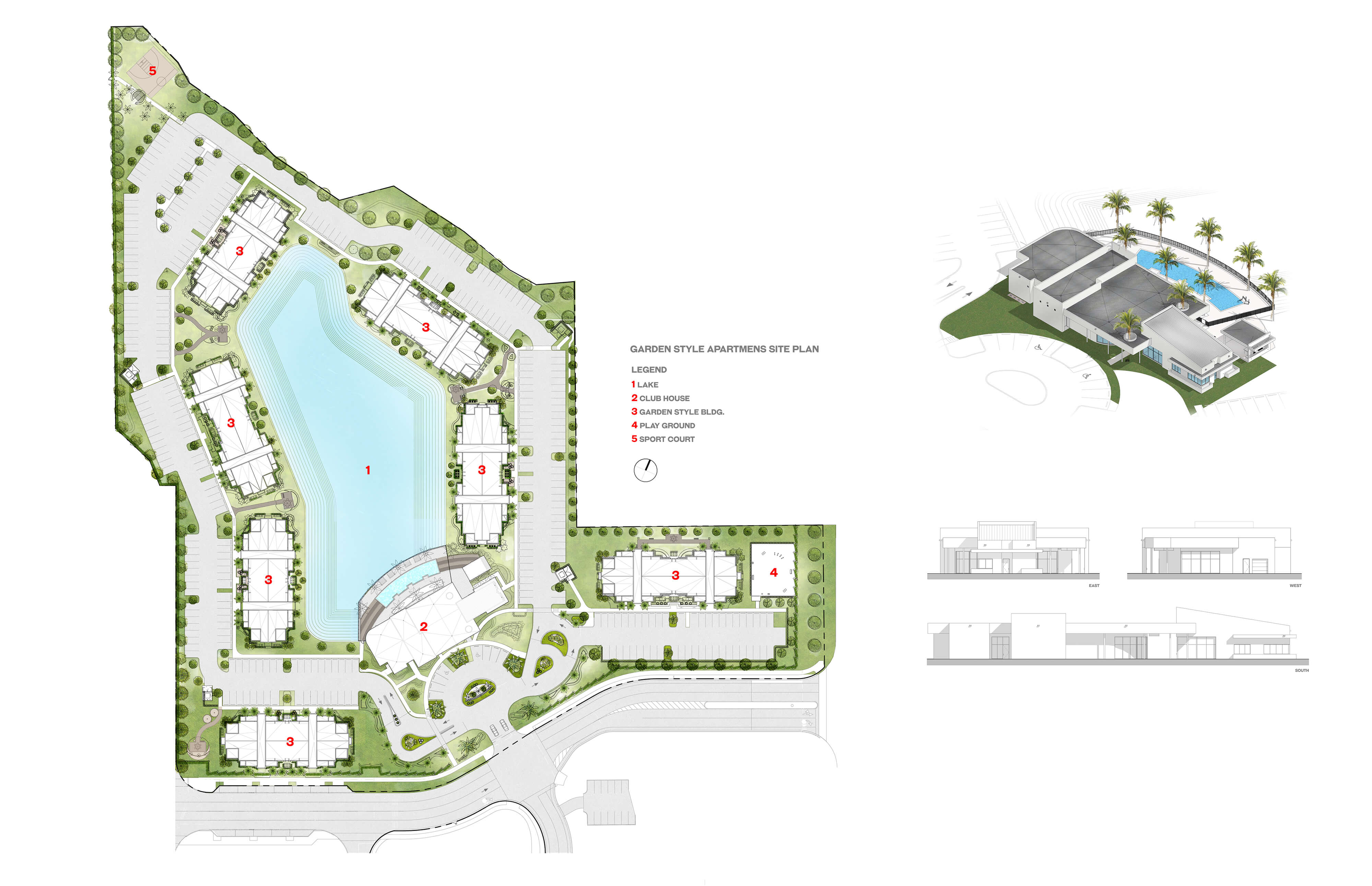
Club House. Site Plan.

Club House. Floor Plan
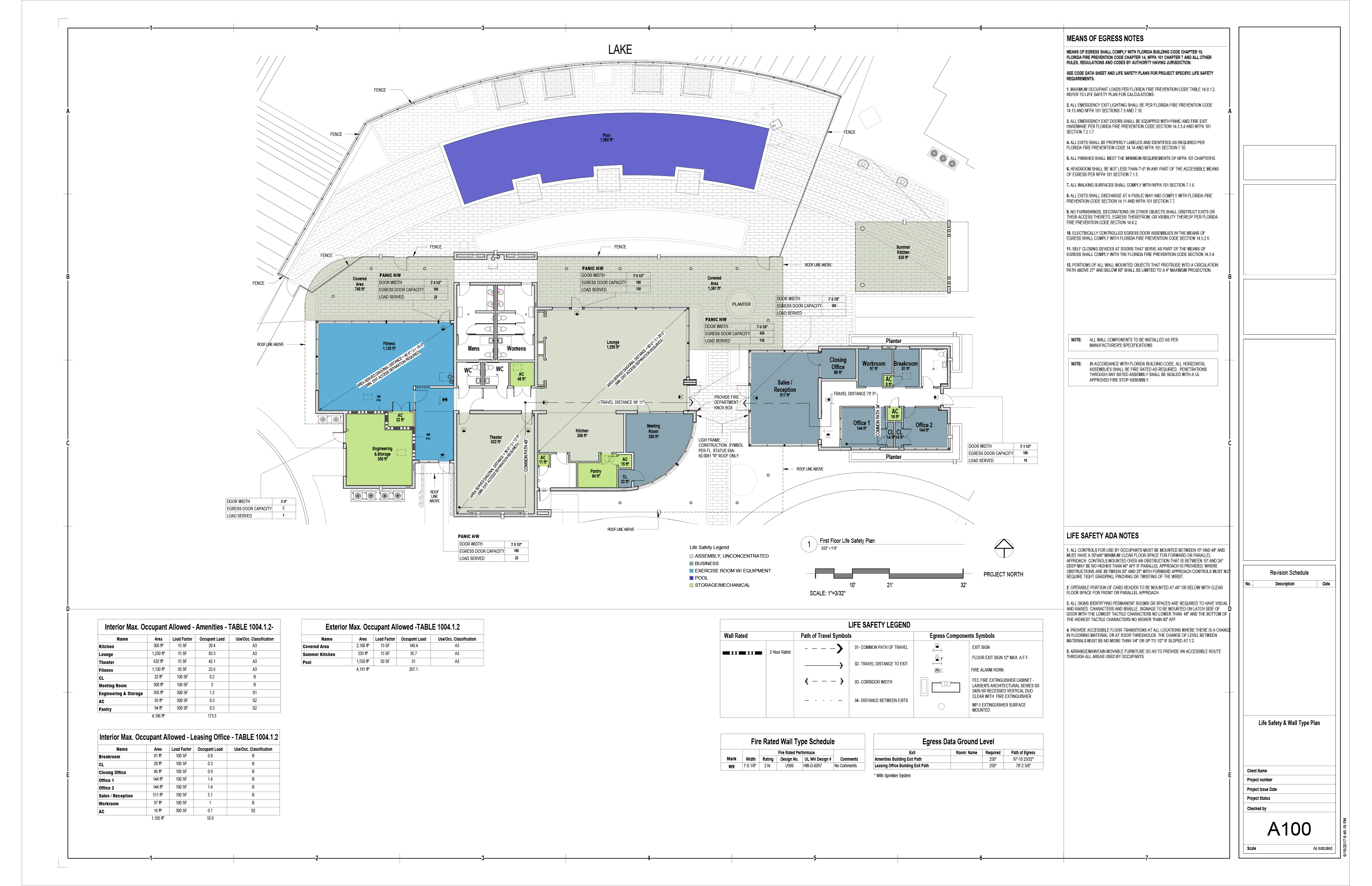
Club House. Life Safety Floor Plan
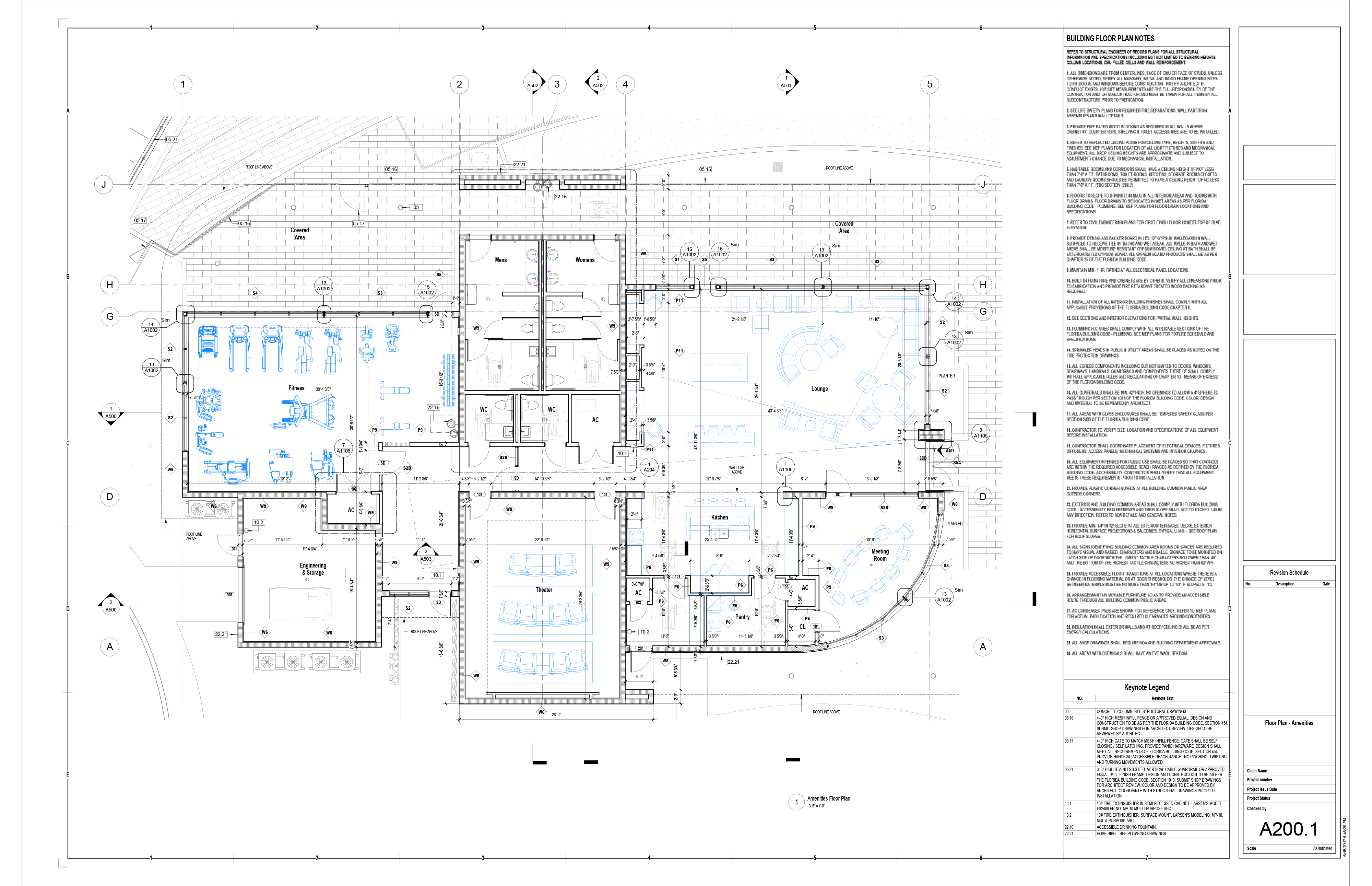
Club House Bldg. Amenities Floor Plan.
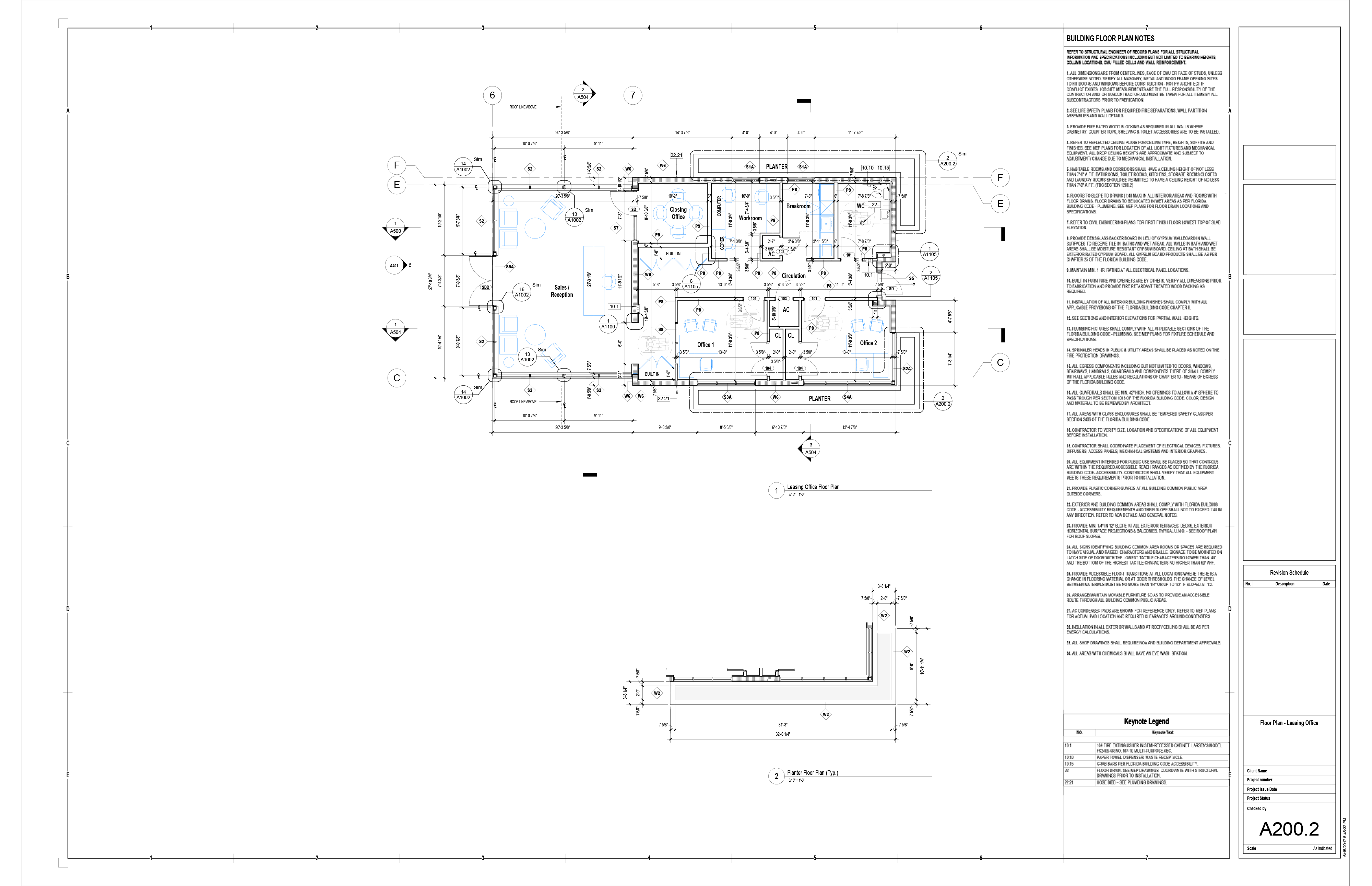
Club House Bldg. Leasing Office Floor Plan.
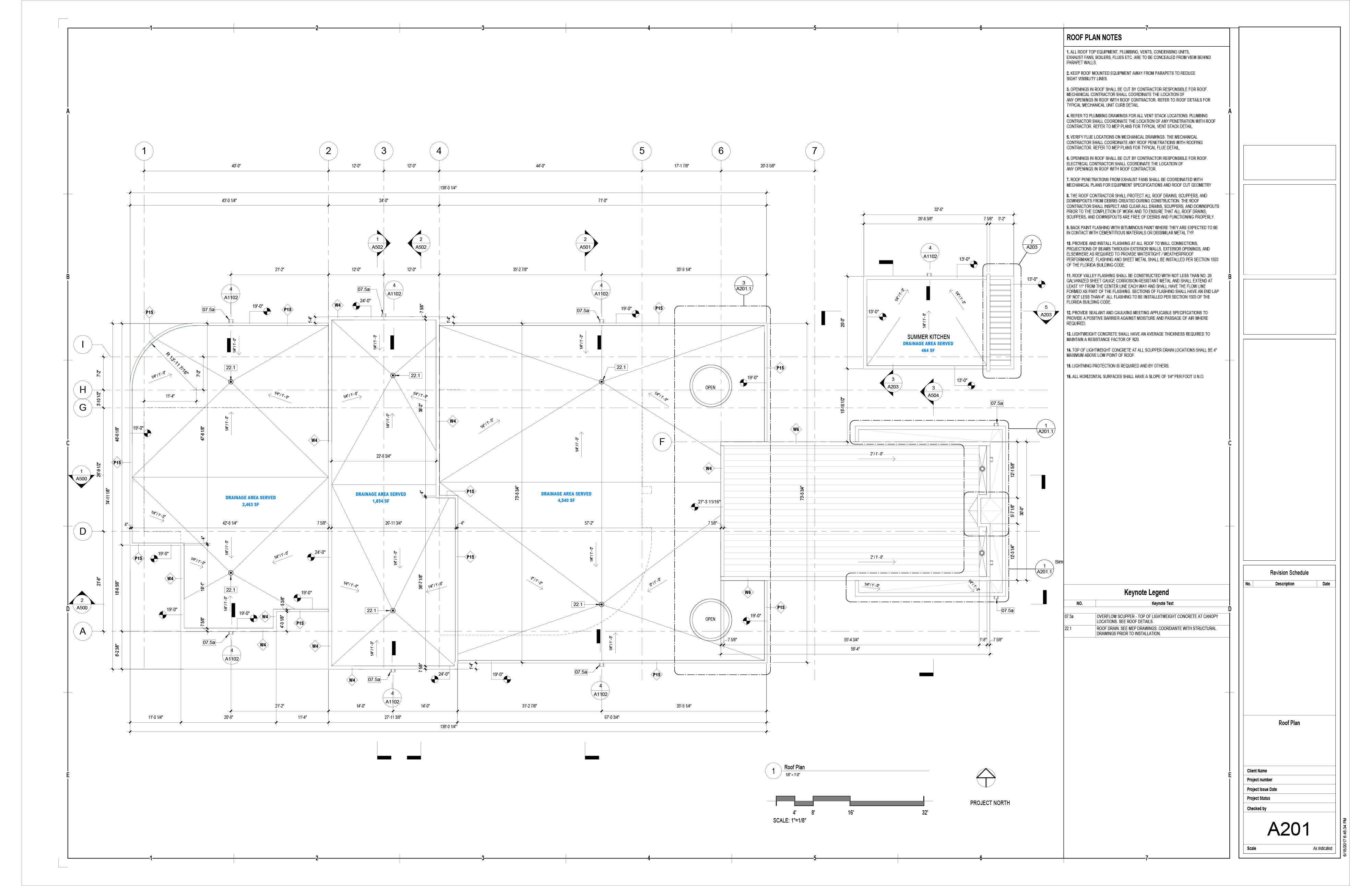
Club House Bldg. Roof Plan.
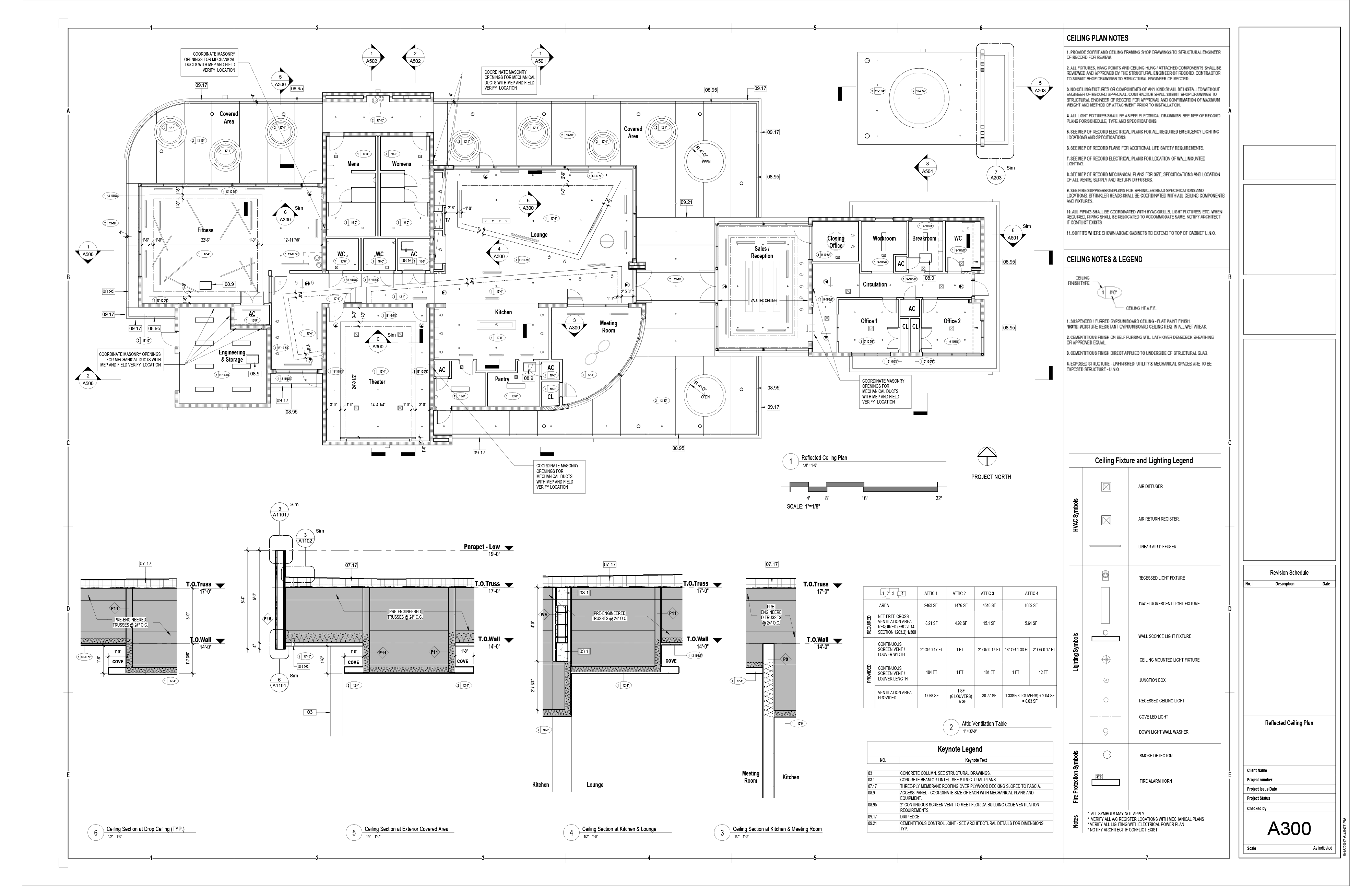
Club House Bldg. Ceiling Plan.
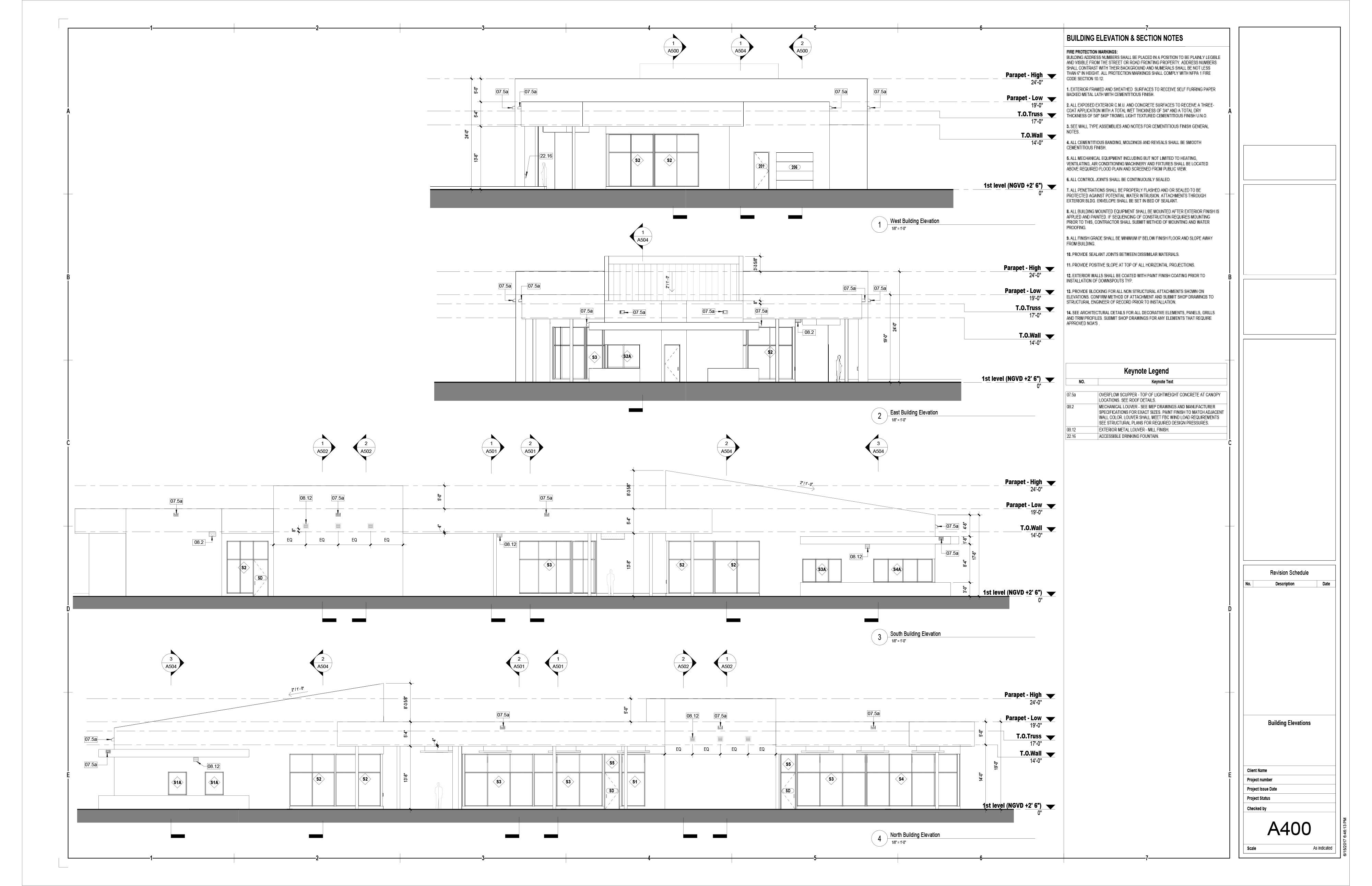
Club House Bldg. Elevations.

Club House Bldg. Storefront Schedule.
